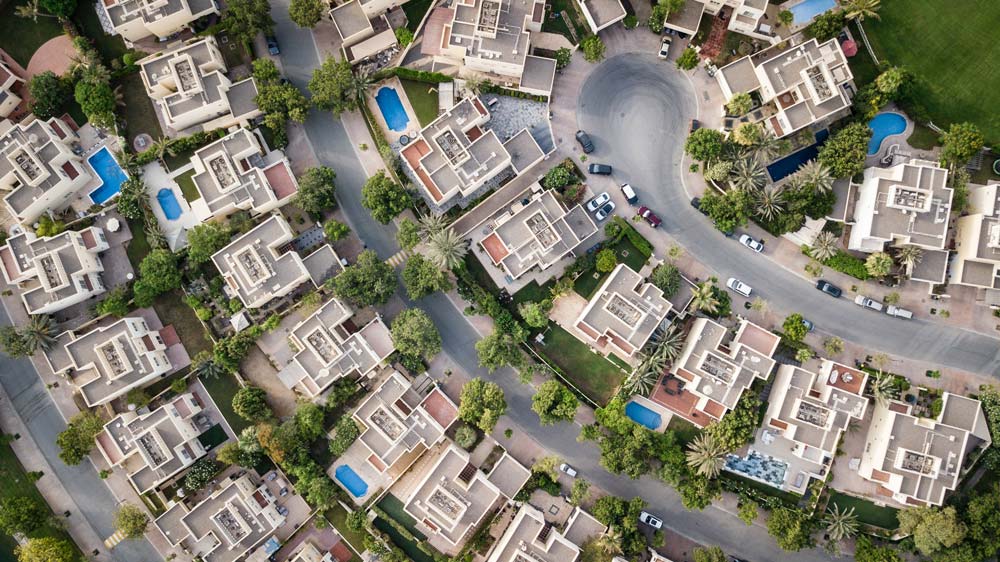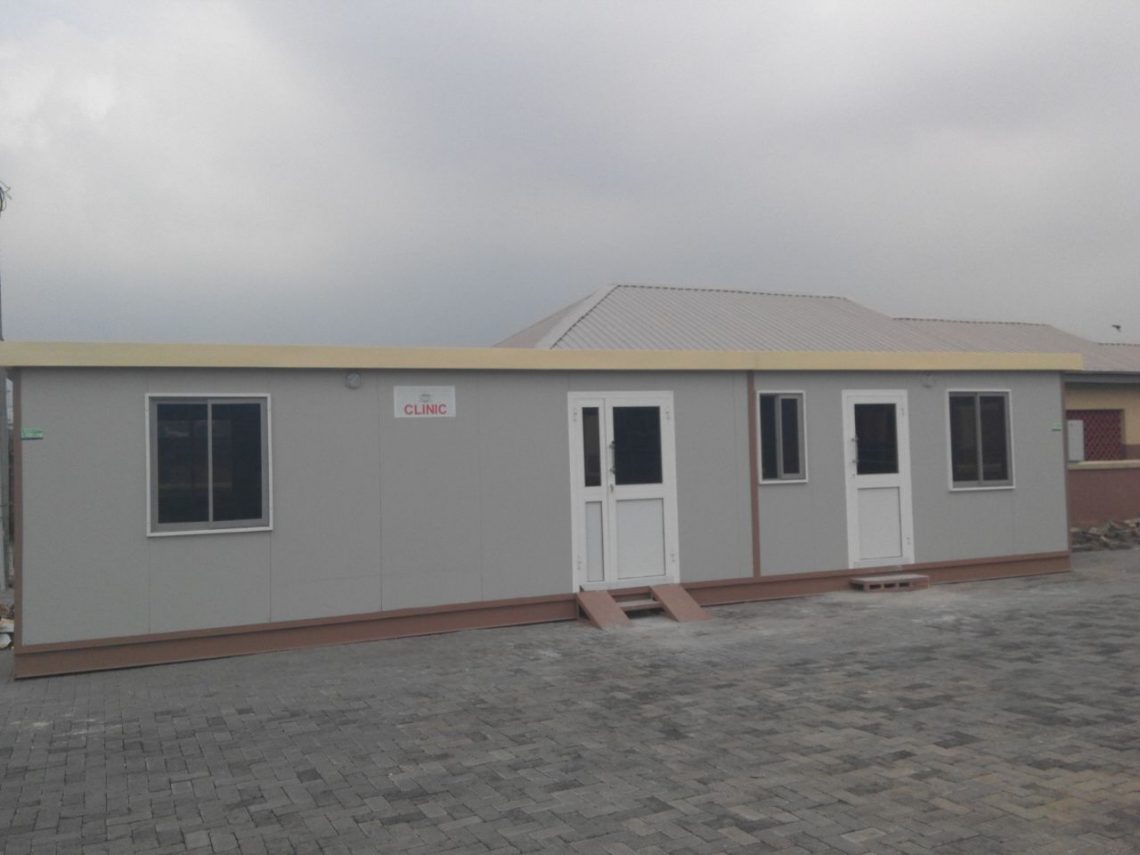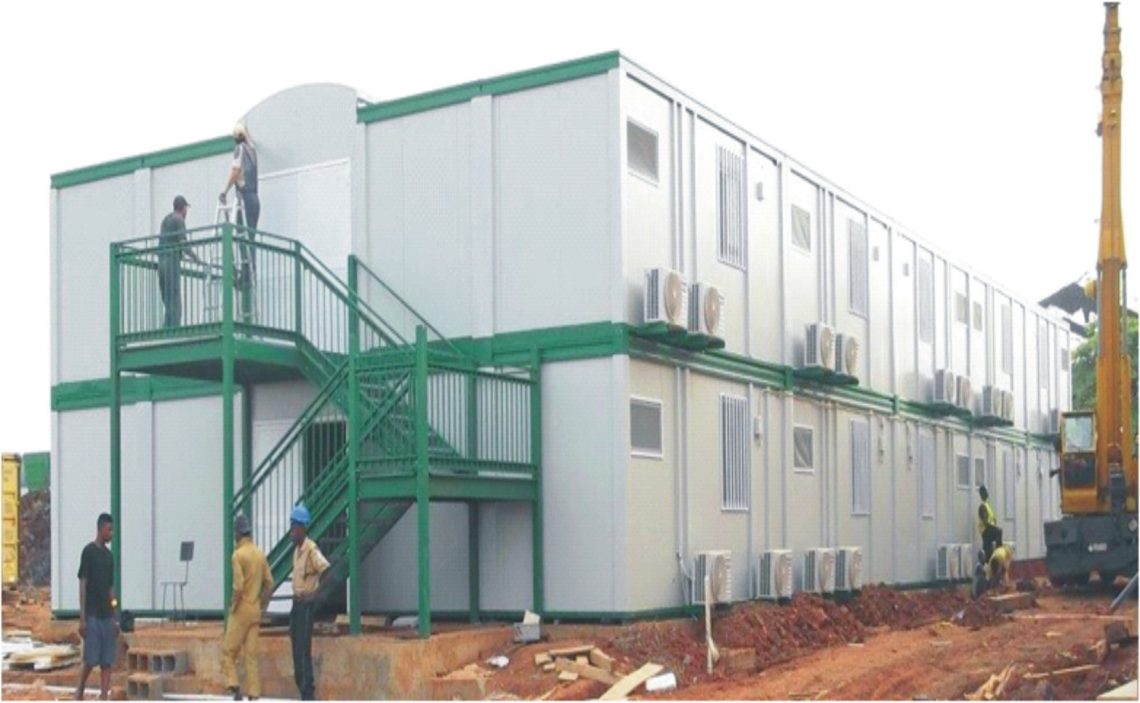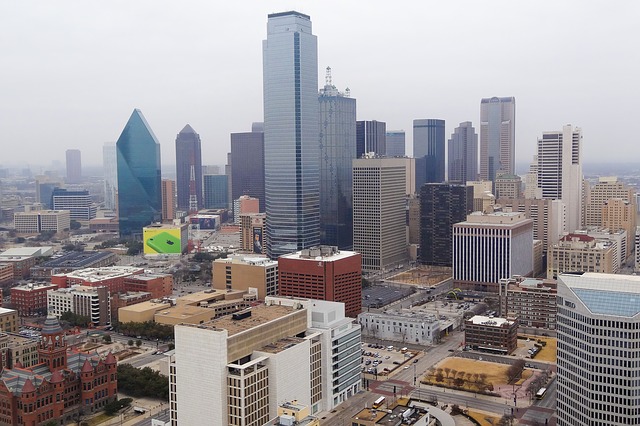Metal buildings are becoming more popular in the United States, thanks to their practicality and ease of installation. Most individuals prefer to install their metal structures by themselves, where metal building kits come in handy. A steel building kit contains several components. Try to learn about them and make an informed decision.
What Are the Components of a Metal Building Kit?
Before you get into the conventional metal building kit components, it’s essential to know what they are. In the most basic terms, prefab metal building kits have everything you’ll need to install a metal structure, including the wall coverings and roof.
What Measurements Do Steel Structures Have?
Metal buildings do not come in predetermined sizes or models. You can create one based on your interests, requirements, and local laws. When calculating the square footage of a steel building, you would require outside area measurements.
Structural Components of a Metal Building kit
Let’s break down some typical components now that you have a basic understanding of what prefabricated steel building kits are. Let’s start with the structural components of prefabricated metal buildings:
- Columns at the corners
Install the side columns vertically on the four sides of the concrete foundation, strengthening the edges of the metal structure. To make a roof pitch, you can use either square or rectangle corner columns, and these are the corners required to build the skeleton or structure of the building.
- Endwall Rafters & Endwall Columns
Frame columns provide extra structural support, notably on the building’s flanks. To anchor these columns, use vertical concrete foundations. And to support the roof center along with eave struts, use frame rafters similar to columns. Then connect the frame rafters with frame columns.
- Girt on the sidewalls
Sidewall girts function similarly to end wall girts. These horizontal structures add extra structural integrity. They can span the building’s length horizontally if tied to rigid frames (if present) and end wall columns. They support the sidewall panels as well as the sidewall itself.
- Cross Bracing/Rod Bracing
These braces form an X between the frame rafters and the columns and offer greater structural integrity to the roof and sidewalls. These braces will transfer the building’s load to the concrete base, increasing the structure’s stability. They provide the metal structure with added strength.
- Struts
The wall panels and the roof get support from eave struts, which are C-shaped structural components. They are usually found horizontally at the eave of a steel building. They’re metal beams that run the length of the building, from one corner column to the next, supporting the sides and roof. In a nutshell, they provide primary structural support to the building.
Different Kinds of Roofing Components in Metal Building Kits?
DIY metal building kits comprise the following roof components:
- Downspouts & Gutters
Each structure needs a sewage system. The gutters and downspout components attached, on the other hand, are critical to a functioning drainage system. Furthermore, the sewage system will avoid eroding the concrete base. Gutters span the length of the structure on all sides, collecting run-off rainwater along the roof’s edge, while a downspout drains the water away from the concrete base.
- Pitch of the Roof
The pitch of a roof refers to the slopes of the roof. They’re usually measured in angular degrees or as a percentage of how far the larger surface deviates from the horizontal plane. You can measure a sloped or functionally concrete slab surface. For example, a 4:12 roof pitch is indeed a steeper slope than a 12”:12 flat pitch.
- Ridge Vent & Ridge Cap
A roof’s ridge tops and vents are critical components. They’re used to cover a roof’s apex and meet at an angle. The ridge vent is installed directly on the roof, above the metal roofing, and replaces the ridge cap. This vent allows the building to breathe.
- Purlins
Roof purlins are structural elements that give the roof extra support. They are required to make a surface to which the panels can be attached. They usually span the width of the metal building and provide additional structural strength for the roofing.
- Trim around the eaves and the gable
You can use metal trimmings like the eave and gable trim to line the eaves on the roof for visual appeal and weatherproofing. They’re made up of thin metal sheets that look like the ones used for metal building walls. The trim is largely on the building’s sides, with the gable on the eaves.
Some Common Exterior Components
The above mentioned are the interior components of a steel building kit. Some of the outer components are as follows:
- Fasteners
Fasteners are used to connect different sorts of materials. You’ll need fasteners whether you’re starting from scratch or repairing or modifying an existing structure. Fasteners come in different shapes and sizes, and they’re essential and required in practically every element of metal building construction.
- Doors
Doors are structures that connect the sites of entry and exit. They can be installed in any part of the building, but they should be fastened to the sidewall girt for optimum structural integration. For a more beautiful and polished design, consider adding a door head and jamb trim.
- Openings with a Frame
You’ll need specific framed apertures for manual or motorized overhead doors, duct openings, or louvers so that there’s reinforcement on both sides for increased support on these structures. You can also include an initial header to offer them overhead assistance.
- Windows
Windows are comparable to doors; they are usually installed along the sidelines. You can also use them to reinforce the building’s internal wall structures. A sidewall girt is commonly used to support windows.
Conclusion
With this handy guide, we hope you got an idea on the importance of each component of a metal building kit. So what are you waiting for? Buy the steel building kit and give your backyard and garage a makeover. Comment your thoughts!




